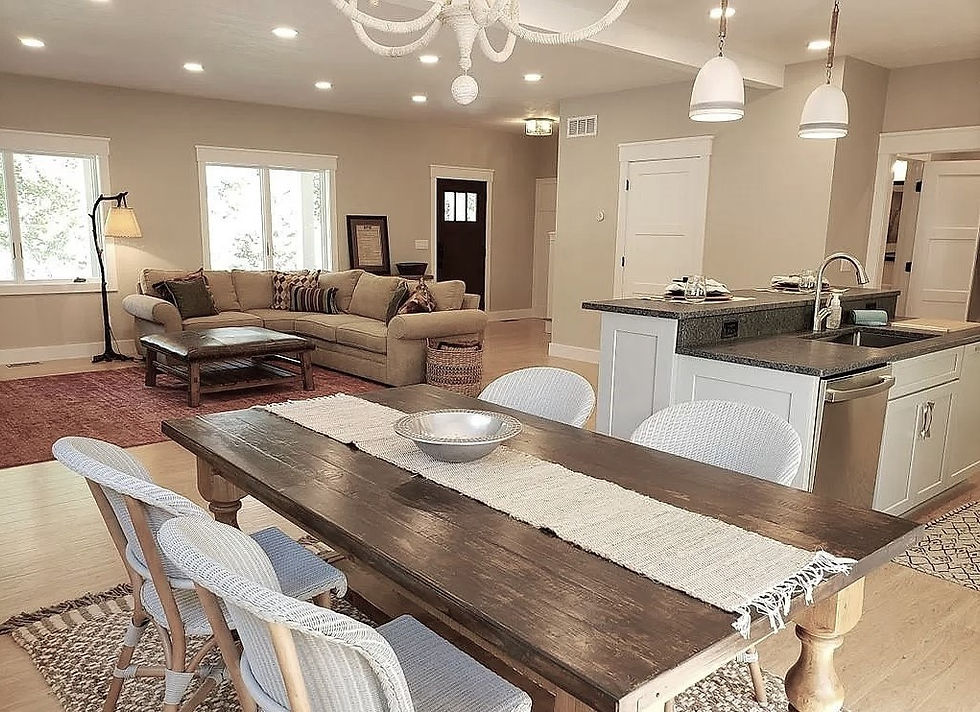top of page

KM Design LLC
design inspired by your dreams

Front

Foyer

Great Room
Chippewa Lake
New Home
This 2,466 square foot home was designed for lake living. The cozy and efficient open floor plan maximized the allowable footprint for the infill lot. A flex room, laundry room and powder room finish out the first floor. The owner's suite was perched strategically to optimize views of Chippewa Lake. A second en suite, 2 additional bedrooms and hall bath complete the second floor.
bottom of page